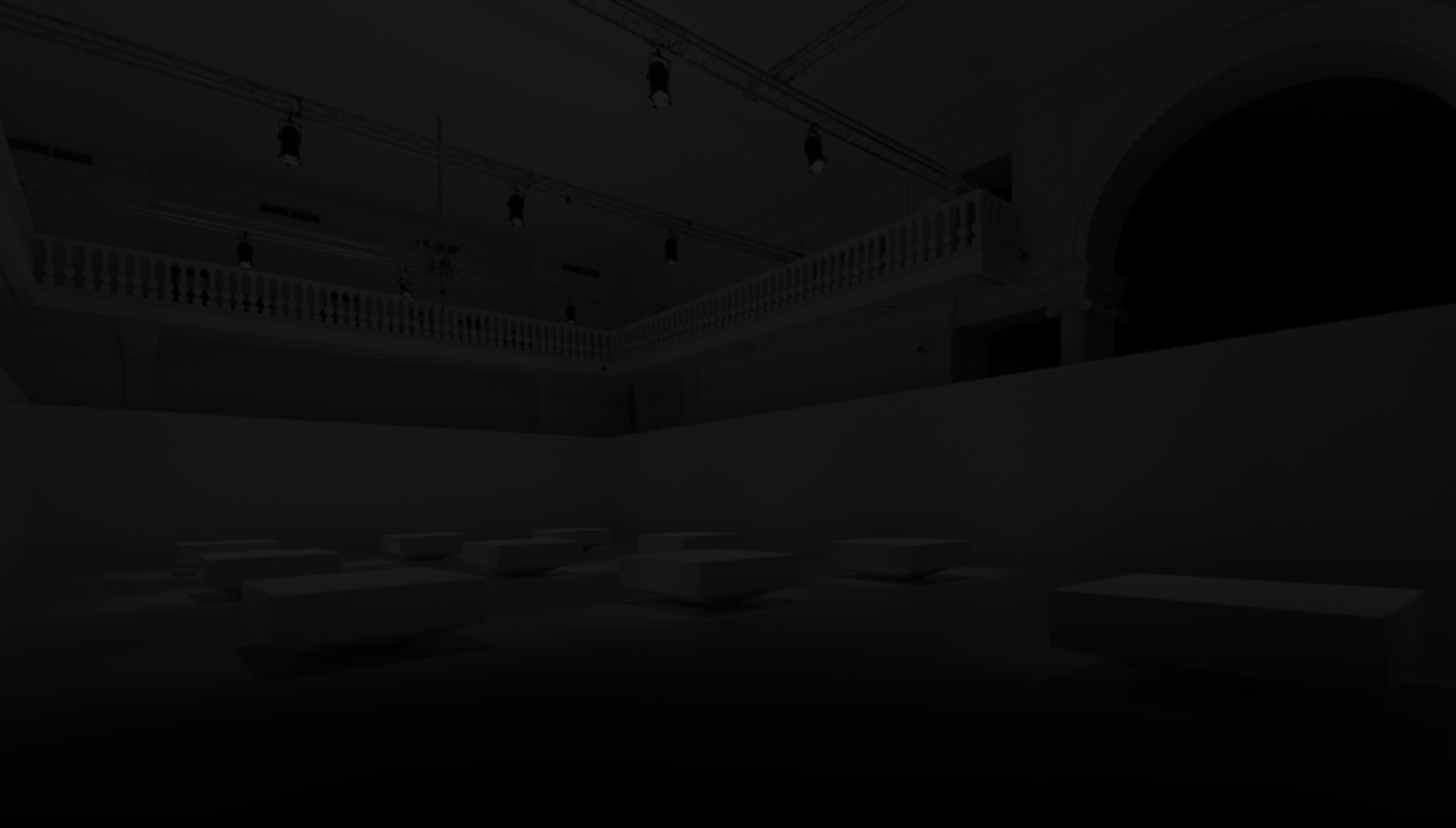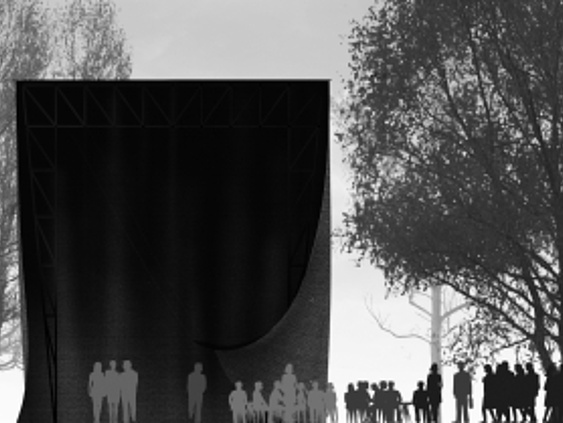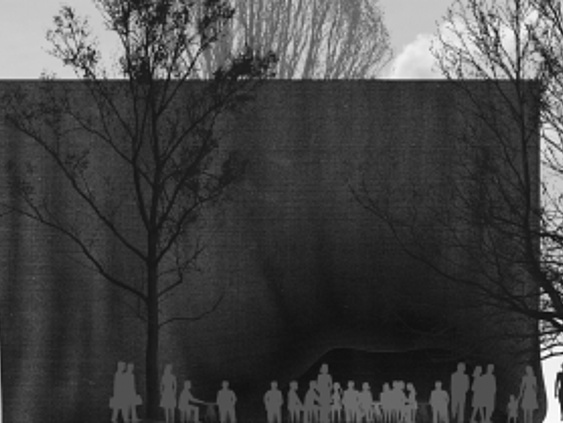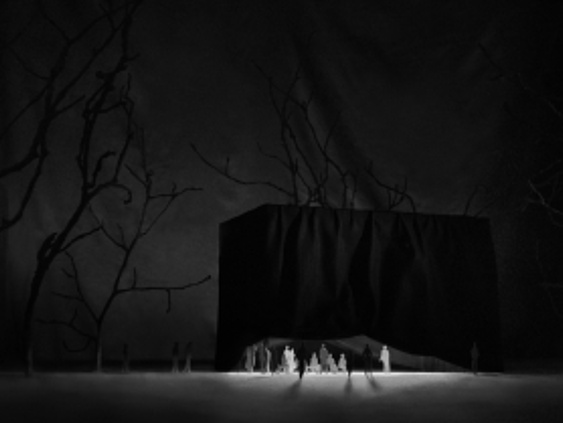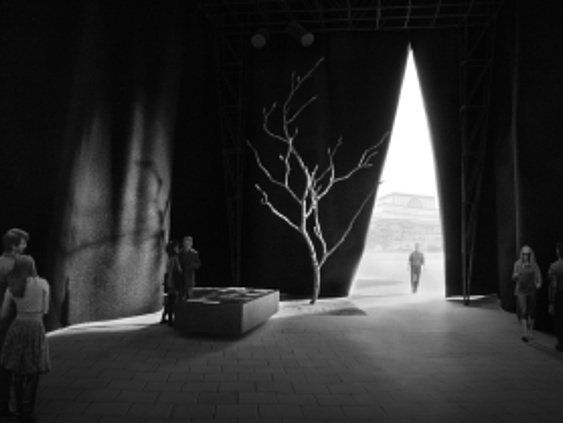The Pavilion's mobile character corresponds with the dynamics of the contemporary city – it makes culture widely accessible, setting up a modern context for it. The idea behind the pavilion as well as the project's educational, artistic, and academic role is in line with the strategy of audience development that is one of the priorities of the celebrations of the 250 years of public theatre in Poland.
The Pavilion
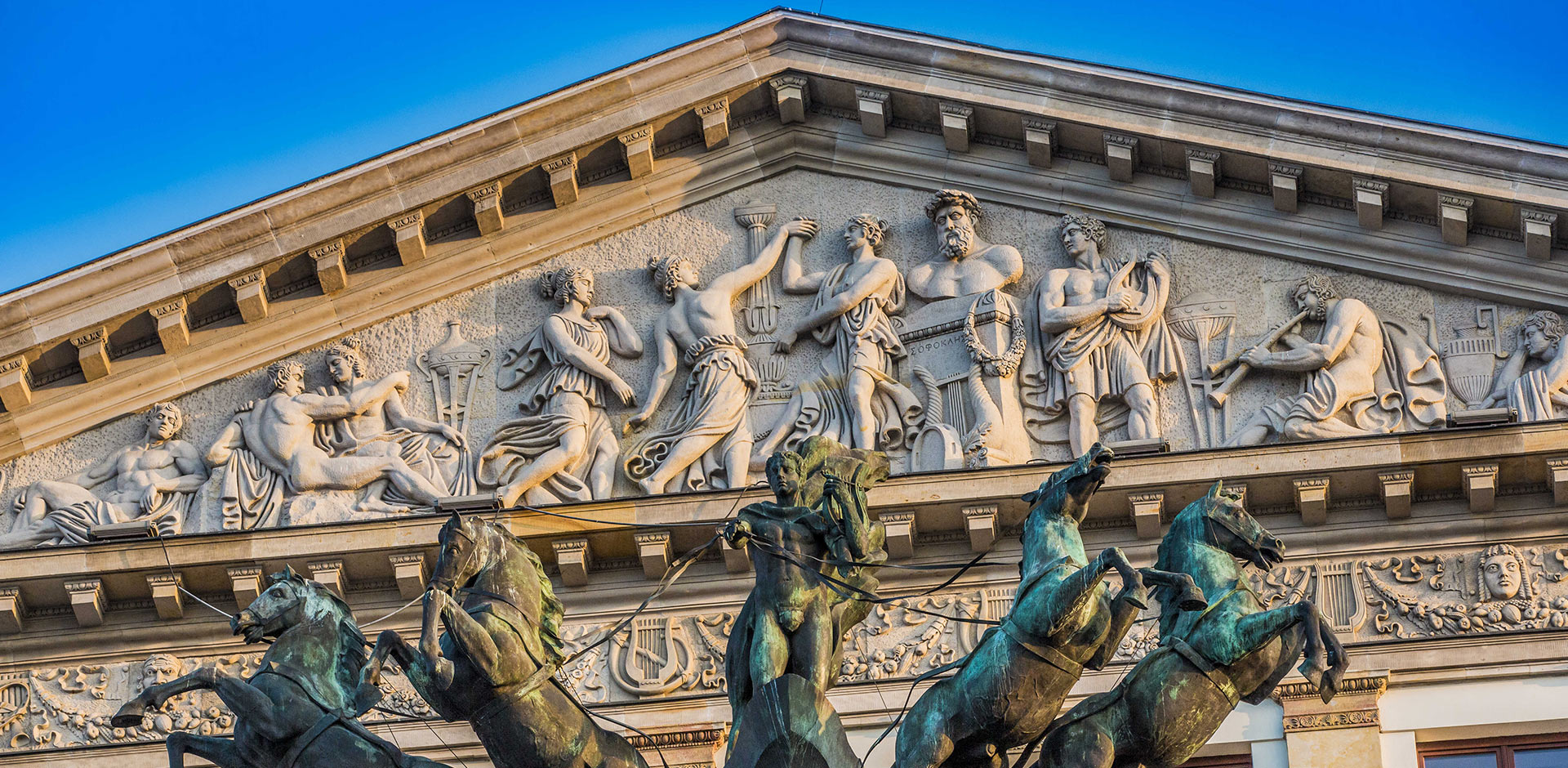
OperaLab Pavilion is a mobile space for cultural initiatives, available to the public in different urban locations. It constitutes a temporary intervention into urban space and may facilitate a range of artistic and intellectual projects pertaining to the operations of the Teatr Wielki – Polish National Opera. The pavilion brings together different arts, ranging from opera, to ballet, to architecture.
Gallery
THE DESIGN
The winning design by Karol Żurawski was chosen by the jury of the international project Designing Identity / The Identity of Design. The jury included: Jacek Fröhlich, Professor Konrad Kucza-Kuczyński, Boris Kudlička, Marcin Mostafa, Natalia Paszkowska, Professor Jerzy Porębski, and Tomek Rygalik.
Using lapidary, almost minimalistic means, Karol Żurawski has created a very brave and suggestive design. It evolves from the curtain as an object full of theatrical meanings and connotations. The architect proved his excellent understanding of the institution's identity when he justified his choices, writing:
'The anthracite curtain demarcates space devoted to the art of theatre and opera, the art of image, word, and music. It is heavy, and can obliterate outside distractions, muffling noises and stopping light from penetrating inside. It helps one focus. The small opening in the curtain stimulates curiosity, invites the public to explore the mystery hidden inside. The curtain is not there to separate or conceal, but for people to pass it. It is extremely pliable, may be shaped as needed – the pavilion may be turned from a closed to an open space in no time. (…)'
The Pavilion's concept translates the needs of a culture institution and the Teatr Wielki's values into the language of design while performing a range of practical functions. The Pavilion is both an attempt at appraching mobility and an independent innovative architectural concept.
The exhibition: Designing Identity / The Identity of Design
The designs of mobile pavilions had to be showcased in a way that communicates the idea of the whole project, is visually enticing, and reflects the creative tension between the legacy and identity of the Teatr Wielki on one hand and actions oriented towards the future on the other.
The objective was to make visitors' physical experience of the exhibition both tacit and tangible, performative and contemporary, dramatic but elegant.
With such means of expression it is possible to launch a suggestive intervention that is grounded in the search for dialogue between different art forms.
Augmented Reality was chosen because of its high narrative potential. AR makes it possible to construct an autonomic, parallel world whose identity is determined by the desire to search for new means of expression, while being rooted in a given institution's identity.
The task of designing the exhibition and application was given to Bridge Design & Technology Research Bureau. Thanks to AR the design met the exhibition's objectives, providing vast possibilities of interaction and supplementing real-world environment with computer-generated input.
'The application created for the OperaLab exhibition is interactive and makes it possible to showcase the designs' different variants and bring them to life, for example, by supplementing passers-by. Showcasing the pavilion models in AR was a successful way of overcoming their immovability. After touching the screen the visitors could see alternative versions of the pavilion designs, or the way they could be dismantled. By moving a tablet close to a virtual model, you could also look inside the pavilion' – said the Bridge designers.
Apart from the winning design by Karol Żurawski, the exhibition showcased the runner-up by Rafał Oleksik, Agnieszka Wyrwas, and KrzysztofaStępień, and the entry by Gonzalo del Val and Diego de las Heras hat received a special mention, along with designs by Łukasz Pastuszka/ MOOMOO, Jan Sukiennik/ 137kilo, Jakub Szczęsny/ Centrala, Ligia Krajewskia/ exexe architects, Konrad Basan/ Deigie Architekci, and Batosz Haduch/ NarchitekTURA.
Serving as the exhibition's point of reference were Redutowe Rooms, a special place at the Teatr Wielki whose shape is one of very few links between the building's original design by Antonio Corazzi and the present structure by Bohdan Paniewski. For the purpose of the exhibition, Redutowe Rooms were fitted with a white floor and white, three-metre high walls forming a white cube – a modern structure inside a neoclassical space. The exhibition revolved around ten illuminating boxes concealing encoded trackers. Directing a tablet's camera at a tracker launched an application presenting a pavilion design.
The exhibition's mobile edition became a way for OperaLab to travel to different locations. The exhibition's structure was divided into modules that could be easily rearranged in order to optimise the use of available space. The application remained unaltered, only the form of the exhibition was changed to facilitate transport and assembling.
In the autumn of 2013 the exhibition's mobile edition was presented at Przemiany (Transformations) Festival at the Copernicus Science Centre in Warsaw and the Łódź Design Festival.
Inquiries
- Sylwia Marzec
- tel. +48 22 69 20 226
- e-mail: [email protected]
Recommended
 Mobilne idee. Dla kultury (Mobile Ideas. For Culture) on TMBLR is a platform devoted to innovations in in culture institutions around the world. As a part of OperaLab, a think-tank for culure, it was devised help identify and analyse modern methods of maganing culture institutions. The content referes to current trends in communication, branding, and new technologies. They show how you can manage change, model content, or design experiences. The daily updates will help you follow the latest developments in economics, sociology, management, anthropology, business, art, architecture, and urban planning. This multidisciplinary perspective addresses the need for combining different competences to plan effective strategies for modern culture institutions to grow.
Mobilne idee. Dla kultury (Mobile Ideas. For Culture) on TMBLR is a platform devoted to innovations in in culture institutions around the world. As a part of OperaLab, a think-tank for culure, it was devised help identify and analyse modern methods of maganing culture institutions. The content referes to current trends in communication, branding, and new technologies. They show how you can manage change, model content, or design experiences. The daily updates will help you follow the latest developments in economics, sociology, management, anthropology, business, art, architecture, and urban planning. This multidisciplinary perspective addresses the need for combining different competences to plan effective strategies for modern culture institutions to grow.
